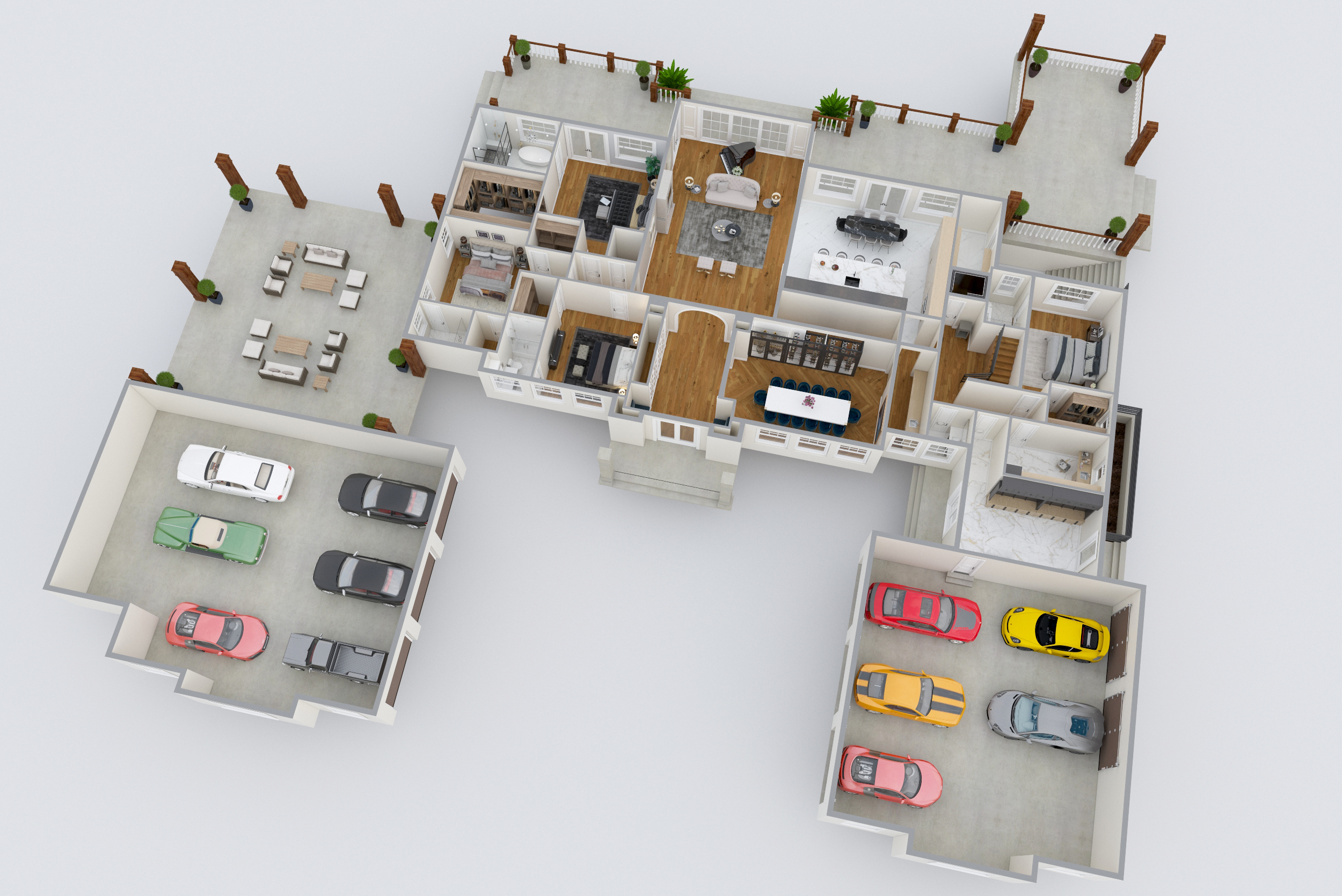Our Services

Model Home Interior Design

Commercial Design

Custom Home Build & Design

Residential Renovations & Design

Restoration

Space Planning

Event Design Consultation

Retail Design
0
+
Designs Created
0
Houses Redone
0
Cups of Coffee
0
Happy Clients

Transform Ideas Visually
We use 2D renderings as an essential first step to provide a visual of the space layout and design. Our 3D renderings display a detailed level of depth used to visualize a finished design showing color, textures and layout. This reveals a “real-view” of the finished product and enables the designer to make any necessary revisions.

